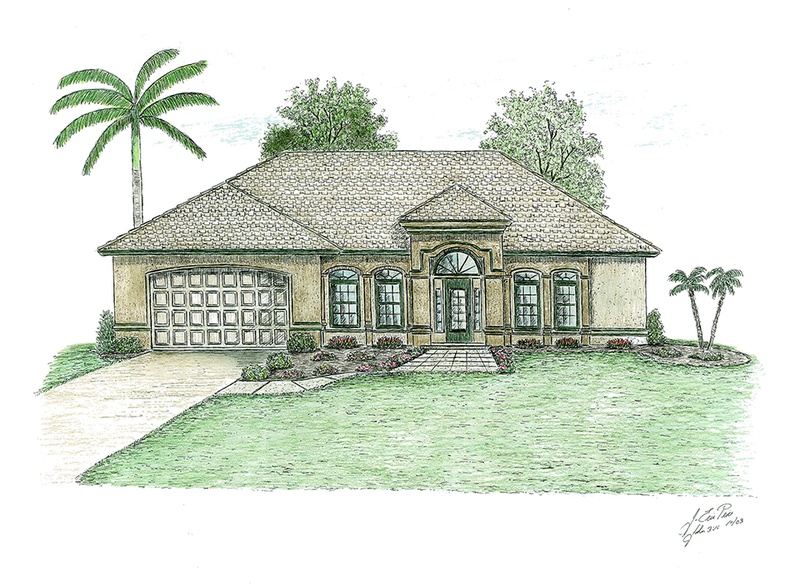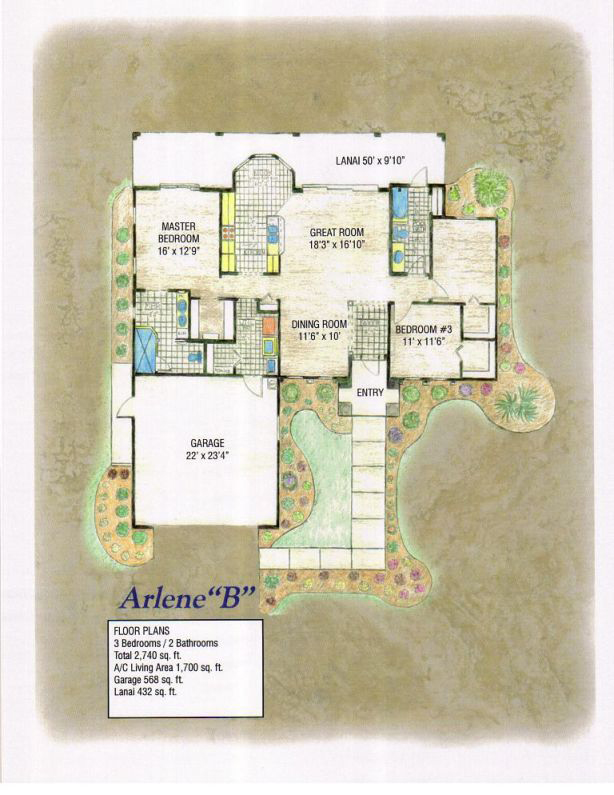The ARLENE
The ARLENE B is a 3 Bedroom, 2 Bathroom, Split Floor Plan with a Great Room, Formal Dining Room, Eat-In Kitchen, Large Lanai, and Oversized 2-Car Garage, with over 1700 Square Feet of A/C Living Area.
Additional Options Available
The ARLENE C is an expanded version of the Arlene B with over 1850 Square Feet Living Area. A Family Room may be added to any of the Arlene Floor Plans
 |
Features |
1,710 Sq. Ft. Living Area
75 Sq. Ft. Entry
432 Sq. Ft. Lanai Under Truss
2,777 Sq. Ft. Total Area
Vaulted Ceilings
Arched Entries
Large Walk-in Closet in MBR
Rounded Corner Bead
5 1/4" Base Moulding
Ceiling Fans throughout
|
Smoke Detectors
18" Tile
Granite Counter Tops
42" Upper Cabinets
Large Walk-in Closets
Walk-in Shower in Master Bedroom
Laundry Tub in Utility Area
Premium Appliances
Washer and Dryer
Premium Appliance Package
Washer and Dryer
|
Floor Plan

|



