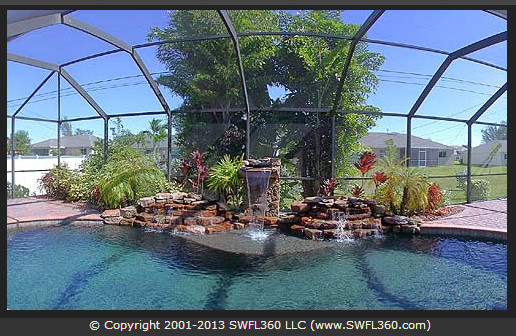Portfolio of Home Designs
Click on any of the links below for more information on the following plans Florida Dezign Homes, Inc. offers a large selection of models from which to choose and customize. Any of our standard floor plans can be adjusted to fit your needs. |
Standard features in all Florida Dezign Homes
CBS Construction
Three course stem wall
9’4” Tie Beam
R30 insulation in ceiling
R5 energy board on exterior walls
Termite treatment with 5 year mfg warranty
24 gauge steel hurricane panels
Garage w/ finished interior
Garage attic w/ pull down stairs
8’X16’ garage door w/ remote control opener
Ingress/Egress garage door
8’ entry door
25 year dimensional shingles
Low E Windows
Aluminum Soffit and Fascia
Gutters and downspouts all around
200 Amp electric service panel
50 Gallon water heater
Carrier 14 Seer A/C with Puron
Generous lighting package allowance
Floratam/St Augustine grass w/irrigation for 80’x125’ lot
Generous Landscape package
Full one year warranty
Interior design service
Builders risk insurance


