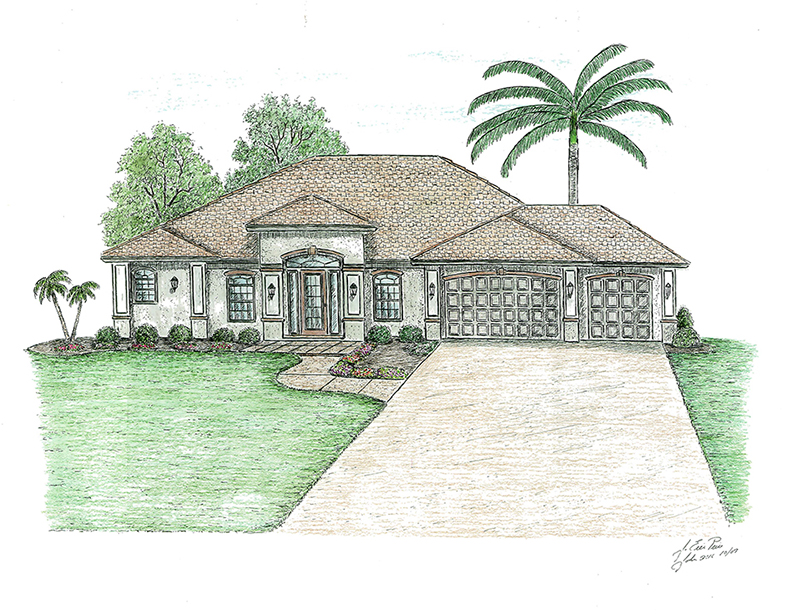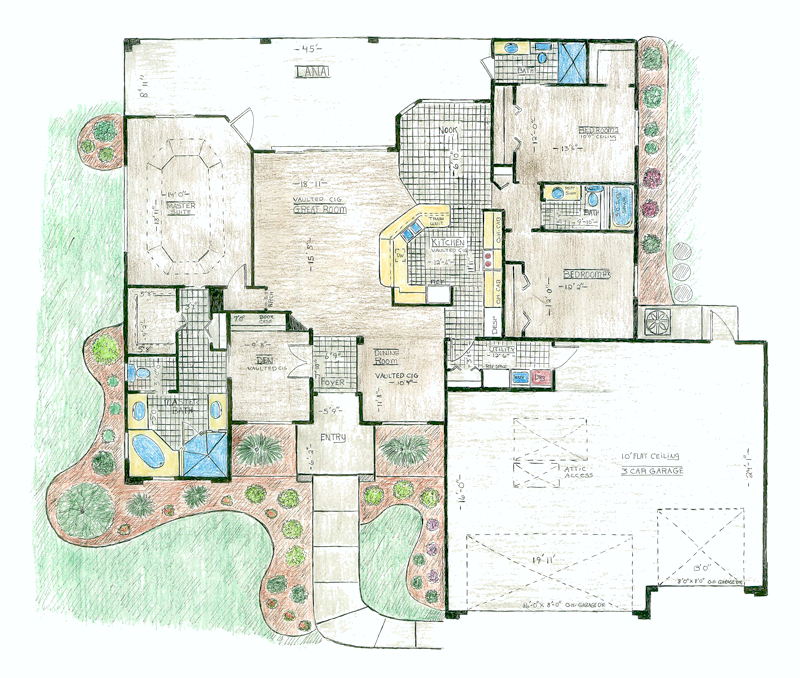The MADISON
The MADISON is a 3 Bedroom, 3 Bathroom, Split Floor Plan with a Great Room, Formal Dining Room, Den/Office, Eat-In Kitchen, Large Lanai, and Oversized 3-Car Garage, with 2400 Square Feet of A/C Living Area.
 |
Features |
2,340 Sq. Ft. Living Area
164 Sq. Ft. Entry
511 Sq. Ft. Lanai Under Truss
835 Sq. Ft. 3-Car Garage
3,850 Sq. Ft. Total Area
Coffered Ceilings w/ Crown Moulding
and Lighting
Arched Entries
Tray Ceiling in Master Bedroom
Chair Rail in Dining Room
Rounded Corner Bead
5 1/4” base Moulding
Garden Tub in Master Bedroom
Ceiling Fans throughout
Smoke Detectors
|
18” Tile
Granite Counter Tops
42” Upper Cabinets w/ Wood Face
Large Walk-in Closets
Walk-in Shower in Master Bath
Laundry Tub in Utility Area
Premium Appliances
Washer and Dryer
Pool Bath
Stone Trim on Front Elevation
300 Amp Electrical Panel
w/ surge protection
Chair Rail in Dining Room
Built in Entertainment Cabinet
in Great Room
Wood Shelving in Master Bedroom Closet |
Floor Plan

|