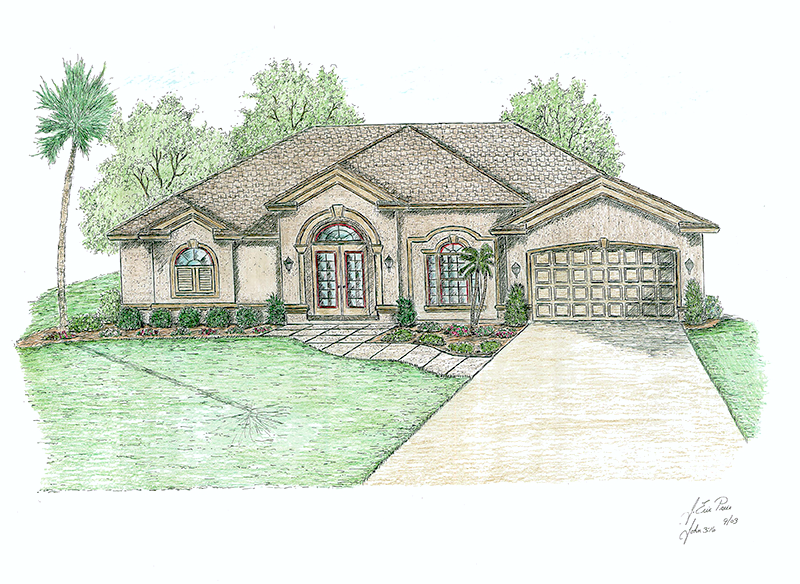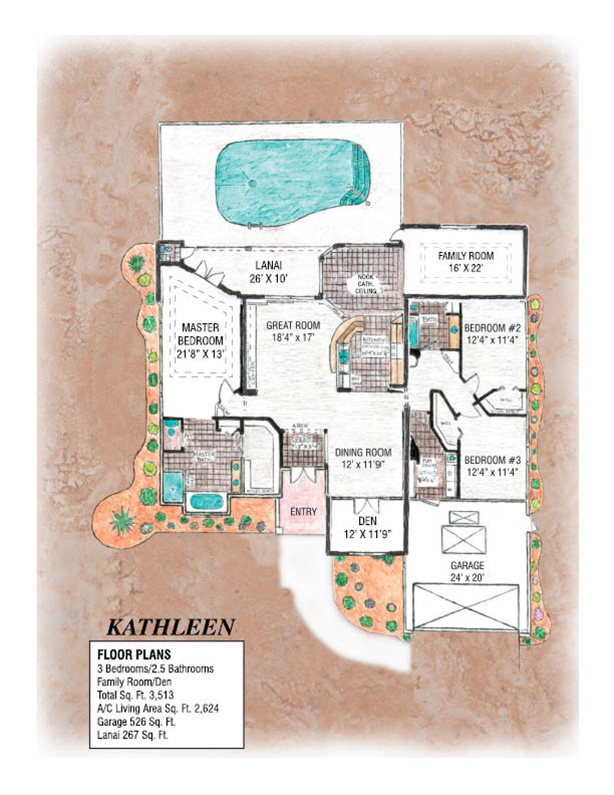The KATHLEEN
The KATHLEEN is a 3 Bedroom, 2.5 Bathroom, Split Floor Plan with a Formal Living Room, Family Room, Formal Dining Room, A Den/Office, Eat-In Kitchen, Large Lanai, and Oversized 2-Car Garage, with over 2600 Square Feet of A/C Living Area.
 |
Features |
2,624 Sq. Ft. Living Area
196 Sq. Ft. Entry
267 Sq. Ft. Lanai Under Truss
533 Sq. Ft. Garage
3,765 Sq. Ft. Total Area
4 Exterior Hose Bibs
4 Exterior Electric Receptacles
Granite Counter Tops
Large Walk In Closets
18" Tile
Smoke Detectors
|
Ceiling Fans Throughout
Wall-in Shower
Vaulted Ceiling
Arched Entry
Rounded Corner Bead
42" Upper Cabinets
Cultured Marble window Sills
Premium Appliance Package
Washer and Dryer
Garden Soaking Tub in Master Bedroom
Chair Rail in the Dining Room |
Floor Plan

|



